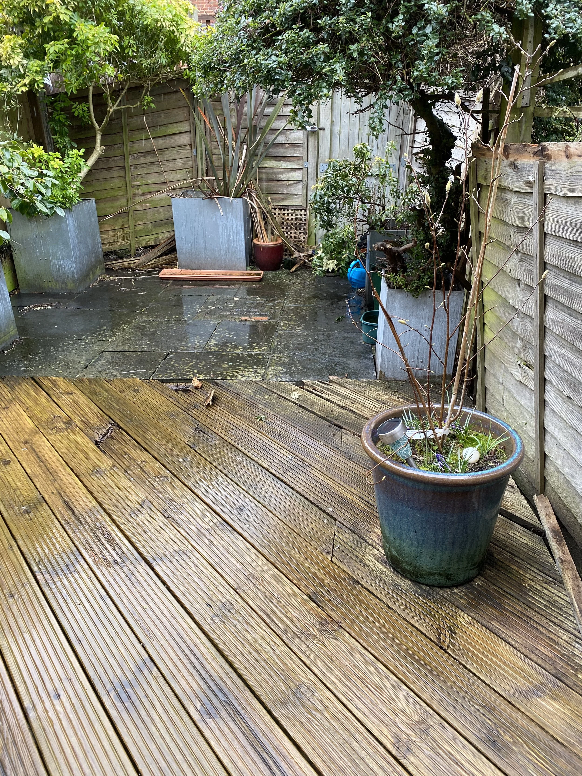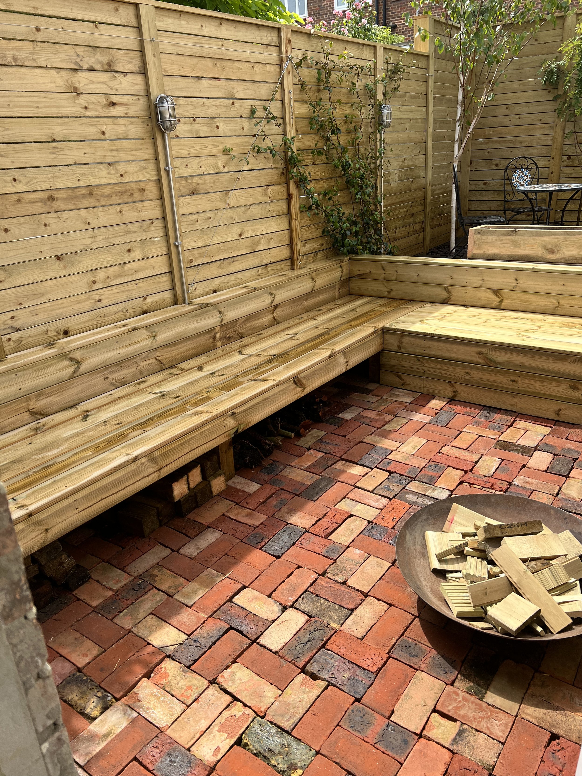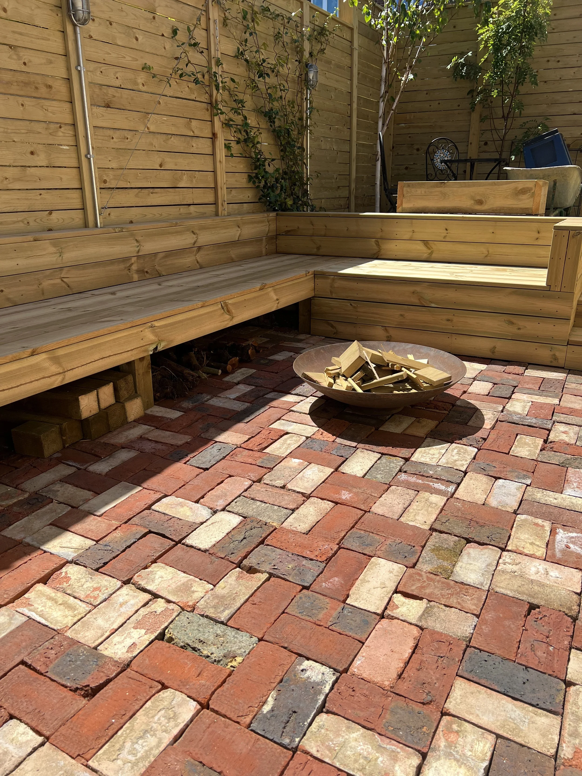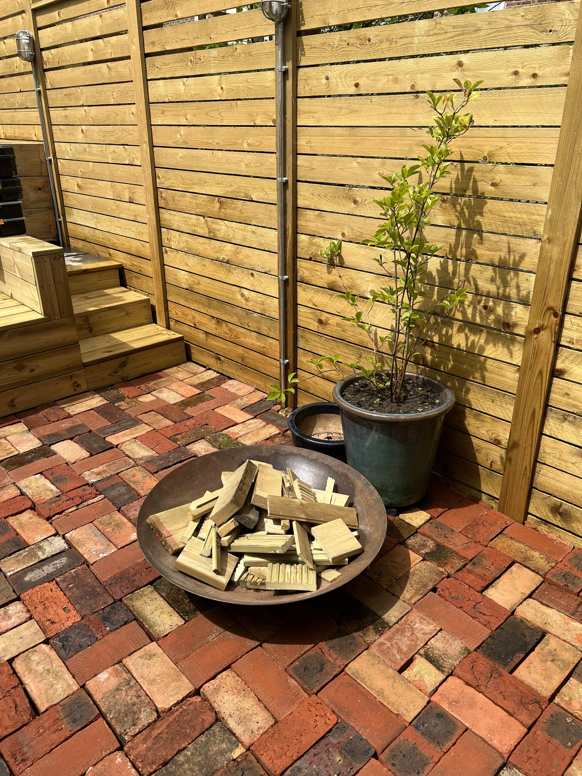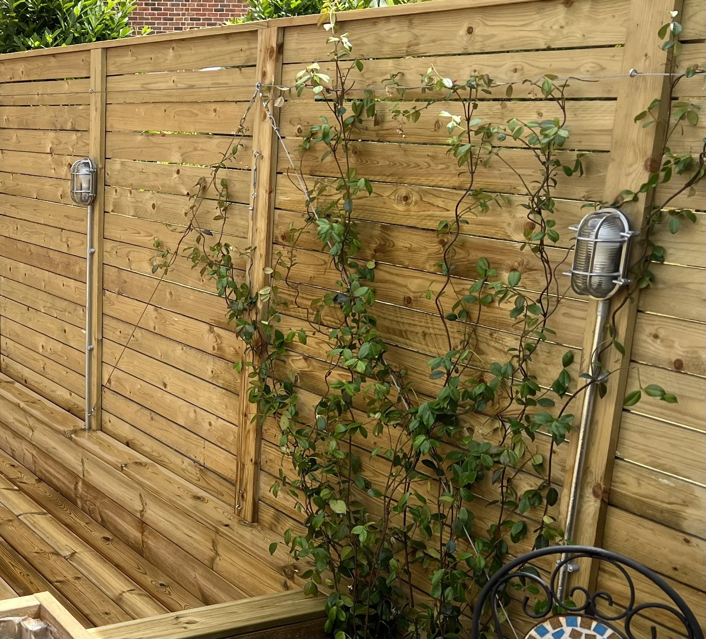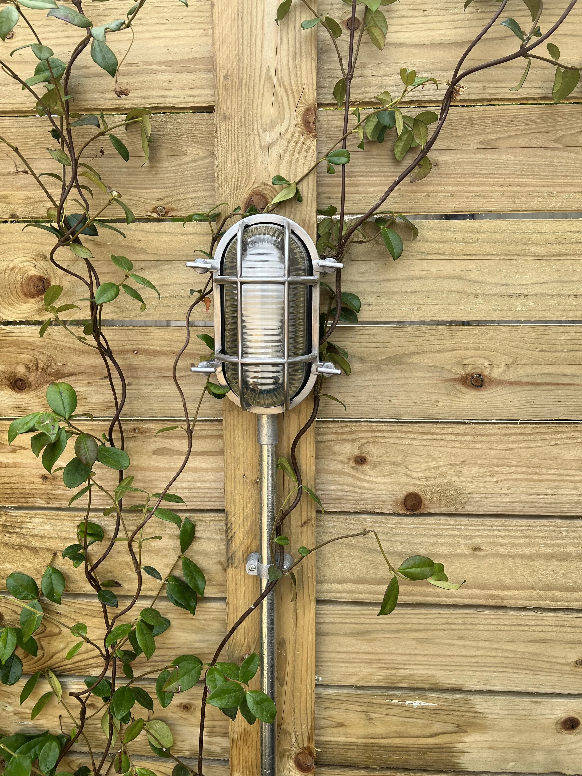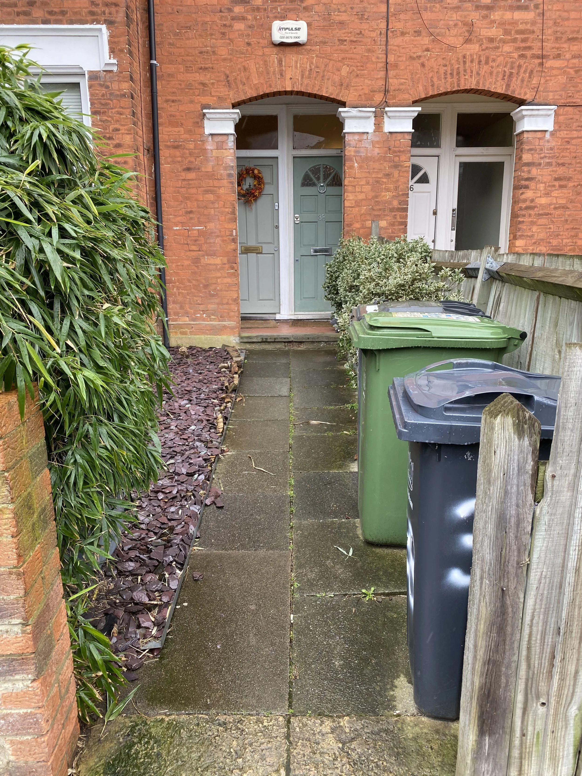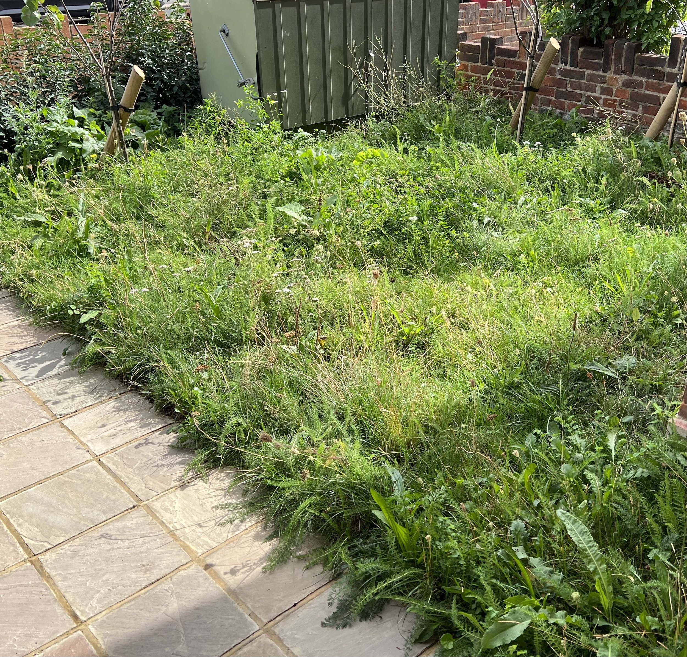Central London Courtyard
A complete garden landscape design and build project.
3D computer designs were created and the implemented.
This private London courtyard comprises of a brick courtyard surface, a large seat with integrated steps leading to an upper terrace.
The bricks are reclaimed from a Victorian warehouse development. The seat and also bespoke boundaries are from cedar with Welsh slate for the upper terrace.
A core10 fire with log storage under the bench. Steel bulkhead lights finish the courtyard creating a space for all year round. Native trees create height, privacy and shade.
The front garden comprises of wood and bin storage. Sand stone block path with a wildflower garden. Three self-pollinating apple trees complete a simple but effective wildlife garden.

