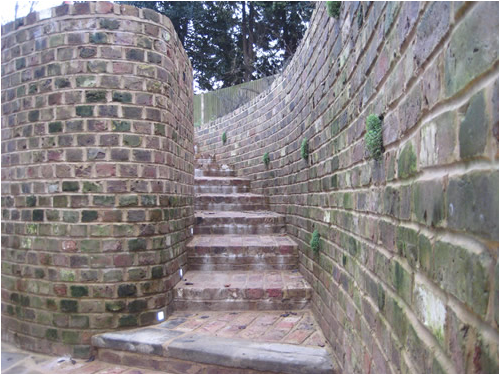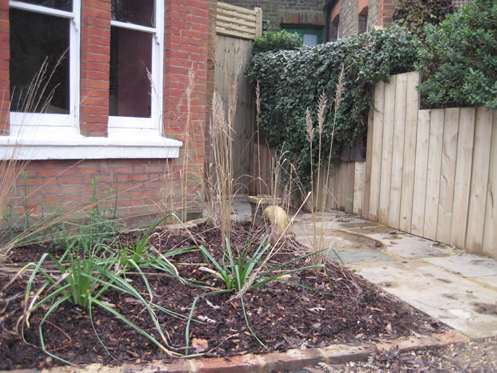Palace Curves
Complete design and build to create a space from a sloping sight. Major excavation was carried out with the installation of concrete retaining walls and a land-drainage system. Reclaimed London bricks used in the construction along with reclaimed York stone both to the rear garden and the front of house. New Victorian path laid. Remote control zoned lighting. New lawn, fencing, hand made gate and planting scheme which is in phase one at the time.
This design and build has an on going maintenance programme.












