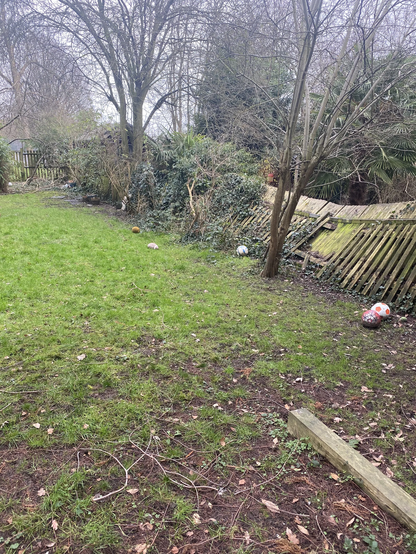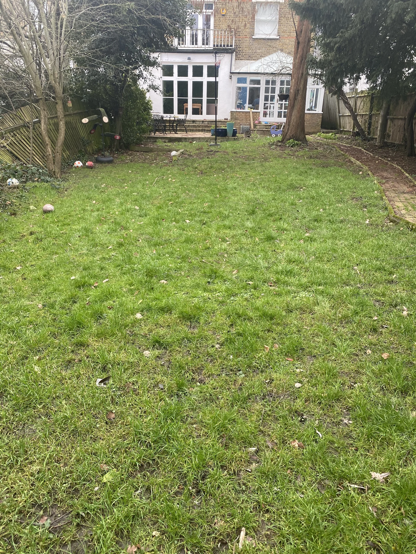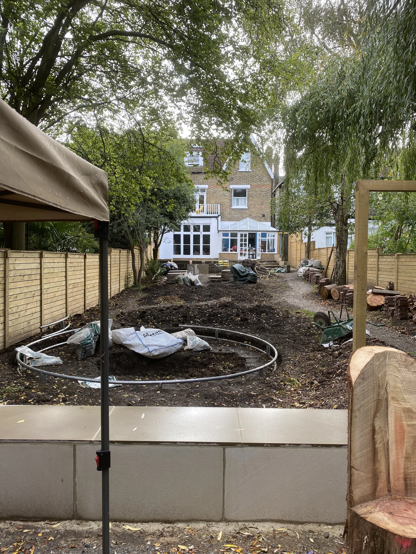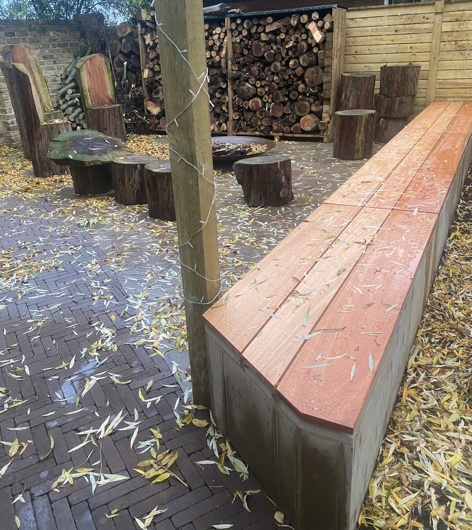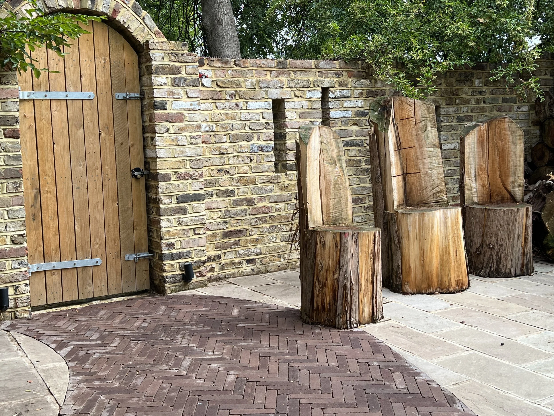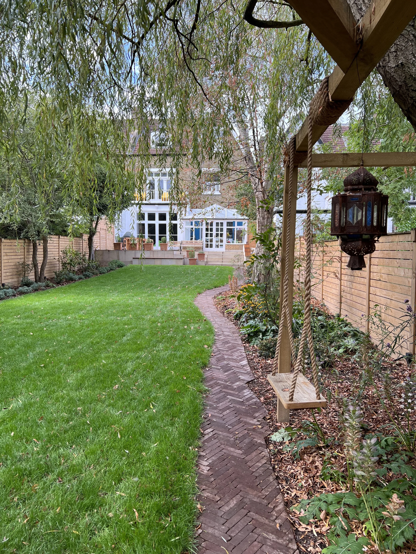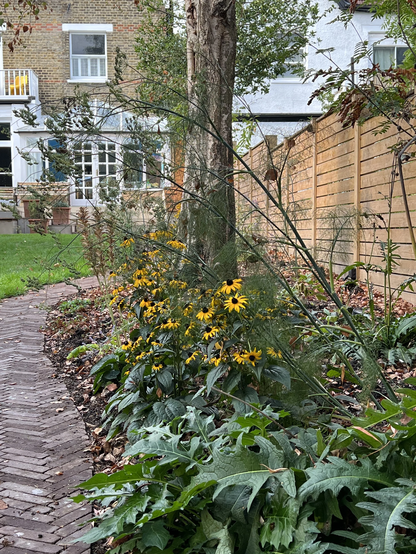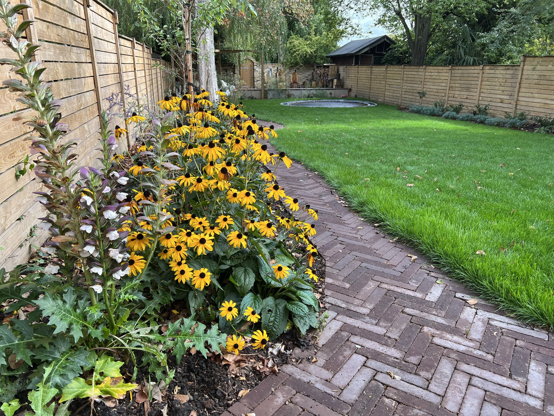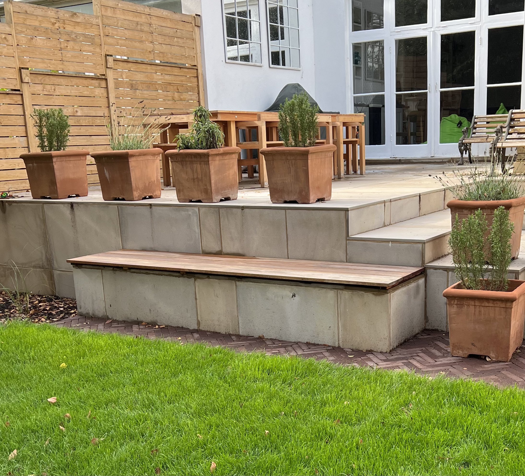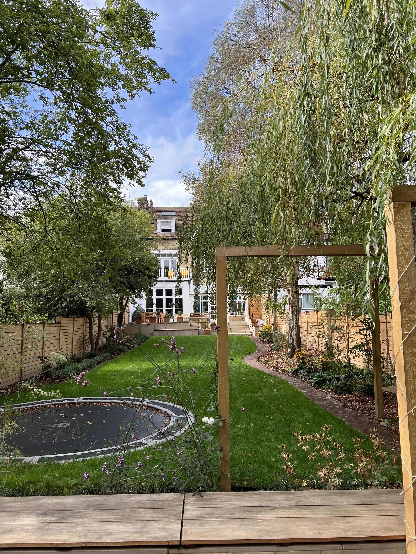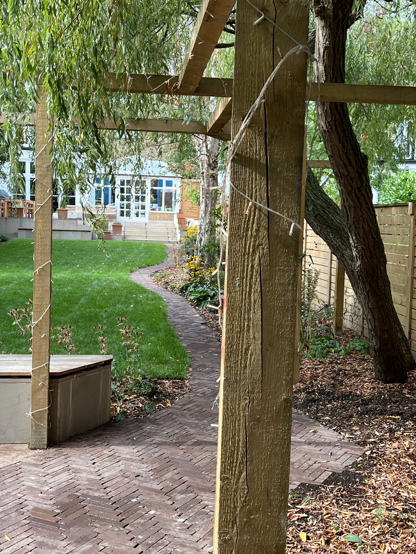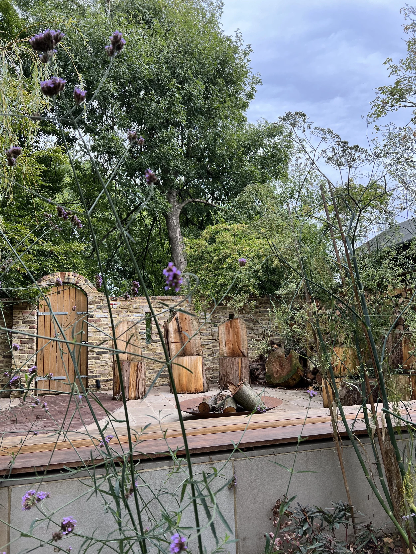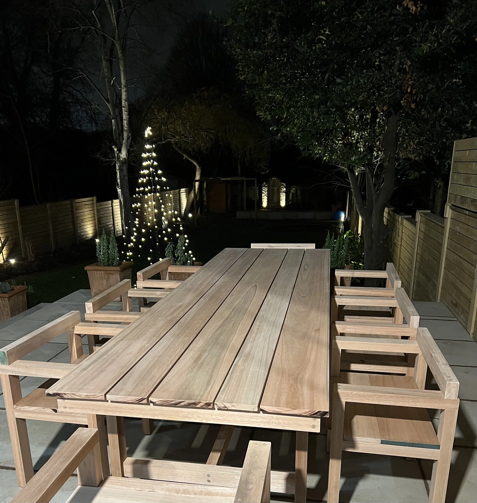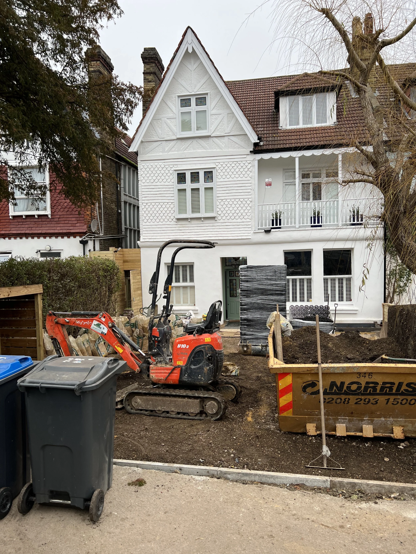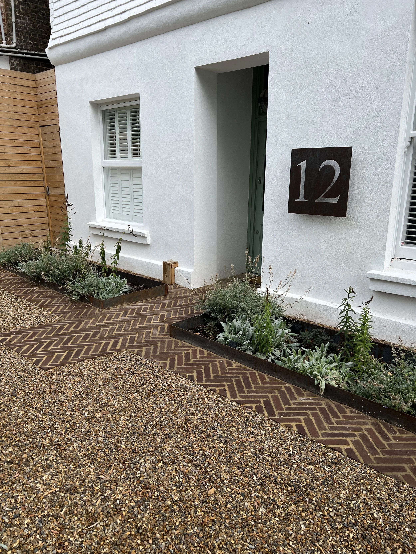No 12
A complete garden landscape design and build project.
3D computer designs were created and the implemented.
The rear garden comprises a terrace, path leading to the end of garden fire pit and seating area. Cumbrian sandstone, clay paviors and Indian sand stone used. New bespoke fence connecting to a new brick wall to the end of the garden with a gate leading to the park.
Timber frame for climbers. Three stone seats capped with Merante hardwood. New lawn and herbaceous planting. All illuminated with spike lights controlled by a remote lighting system.
The front garden comprises of a new bespoke fence with bin storage. A sustainable drainage system (SUDS) driveway formed from gravel and a recycled plastic grid system. Herbaceous planting in steel sections with clay paviors. Lighting connected to the remote controlled lighting system.
To complete the front of house a steel house number was designed by Richard John Day.
To deliver an efficient design all the main drains from front to rear of the house were re-aligned. Armor cables and a CAT 6 data cable were laid to a new fuse board in the garden shed to power the lighting and to allow the temporary installation of a projector for evening cinema evenings. To the front of house two power charges were installed for electric cars.

